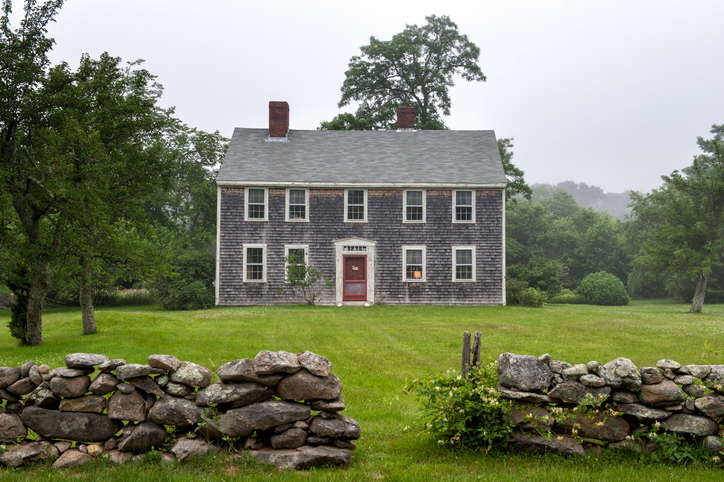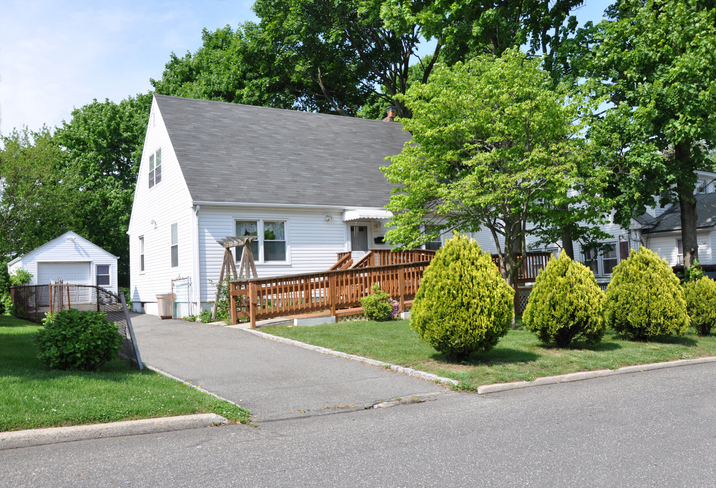
Homes today don’t look quite the same as they did in 1776. If you’ve ever wondered what kinds of homes were popular before and during the Revolutionary War, here’s a brief history lesson.
Early American Colonial
Carrying over inspiration from English houses of the time, the Early American Colonial style was present in the 1600s through the 1700s. Early versions of these homes had medieval influences including steep roofs, unpainted clapboard or shingle walls, minimal applied decoration and large chimneys.
While most were small and simple, sometimes a room or rooms were added to the back of the house and the roof was extended. This created the familiar “saltbox” house – a style that can still be seen today.
In the 1700s, the style evolved to include larger homes with higher ceilings, less-steep roofs, no wall overhangs, plainer chimneys and paneled doors. Windows and doors were balanced, if not placed symmetrically.
Although few Early American Colonial homes still stand, the style likely looks familiar. In the late 1800s through the mid-1900s, the Colonial Revival style emerged, taking inspiration from its predecessor. Colonial Revival homes remain common today.
Georgian
The Georgian style emerged in the early 1700s and tapered off towards the end of the Revolutionary War. Named after the English kings, these homes represented prosperity. They took inspiration from ancient Roman and Italian Renaissance buildings and were typically white or lightly colored. Materials included brick, stone, wood panels and clapboard.
The style observed strict symmetry rules. Homes in this style also used classical ornamentation such as cornices and dormers, as well as pilasters (load-bearing walls or pillars) and transom windows. Later versions of this style featured two chimneys instead of one. Some Georgian homes also had “widow’s walks” – small, railed-in roof decks.
Federal
In the late 1700s through the early to mid-1800s, homes in the Federal style were large with flat walls and classical ornamentation. Brick was favored, but frames were used as well. These houses were typically built three stories tall with flat roofs and balustrades. Symmetry was employed, windows were set widely apart and pilasters were common.
Rural Federal homes often included only two stories, as well as exterior shutters and attached carriage houses. In cities, Federal houses easily adapted into row houses for separate homeowners.
The Federal style is set apart from the Georgian style by its more delicate details, elliptical fanlights (semi-circle windows above doors), sidelights (vertical windows on either side of doors) and decorative molding.
Historical Homes in Pennsylvania
One of the original 13 colonies, Pennsylvania is home to many historical residences that follow the above styles and their variations. A few include:
- Graeme Park/Keith House: The only surviving residence of a colonial Pennsylvania governor
- Hope Lodge: An example of early Georgian architecture, built by Quaker entrepreneur Samual Morris
- The Joseph Priestley House: The home of Pristley, who discovered oxygen, built in 1794
- The Erwin Stover House: A Federal-style house with later Victorian additions
- Pennsbury Manor: A reconstruction of William Penn’s country estate
Topics
Member Discussion
Recent Articles
-
Key Moments: Realtors® Share Stories From on the Job
- July 18, 2025
- 3 min. read
“It’s incredibly rewarding to be a change-maker for families in this role,” says RAMP member Todd Van Horn as he recalls his time working with a talented chef and his family of six in the 1990s.
-
Aging in Place Remodeling Projects Are Decreasing
- July 17, 2025
- 2 min. read
Only 56% of professional remodelers were involved in projects designed to allow homeowners to age in place as of Q1 2025, an all-time low according to NAHB.
-
Over 200 Suburbs Have More Renters Than Owners
- July 16, 2025
- 2 min. read
In five years alone (2018-2023), 15 suburbs flipped from having a majority of owners to a majority of renters. This includes the Philadelphia suburb of King of Prussia.
Daily Emails
You’ll be the first to know about real estate trends and various legal happenings. Stay up-to-date by subscribing to JustListed.



